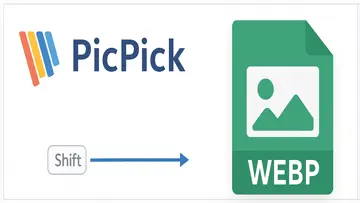2.4.0 Coffre-fort à installer
House Design 3D - Home Planner offers a comprehensive 3D home design experience. The app merges architecture and interior design elements in a user-friendly interface. It provides templates and tools for designing houses in 3D.
Explore your future home through captivating 3D apartment views and walkthroughs. The app allows you to unleash your creativity by bringing your 3D home photos to life. Visualizing your house design becomes effortless with the 3D services and viewer available.
Create your ideal space using the innovative 3D construction tools that facilitate layout, floor plan, and room plan designs. The app introduces you to the future of home design with its free features, aiding in inspiration for architecture, planning, and drafting.
Whether you are an aspiring architect or in pursuit of home renovation ideas, House Design 3D - Home Planner caters to your needs. Its features enable you to craft beautiful spaces with ease.
Join the virtual world of house tours and walkthroughs with the integration of Planner 5D, Sweet Home 3D, and SketchUp. With capabilities like room styling and planning, House Design 3D - Home Planner simplifies the process of bringing your ideas to fruition.
Embark on realizing your dream home today with House Design 3D - Home Planner. Download the app now to explore its features and transform your home design vision into reality.
- 🏠 House Design 3D - Home Planner: Your one-stop solution for designing, planning, and visualizing your dream home!
- 🔍 3D Apartment View: Experience stunning and realistic 3D views of your future living spaces.
- 🏗️ 3D Building & Construction: Create and design your home with advanced 3D construction tools.
- ✏️ Blueprint App: Draft your architectural plans with precision and ease.
- 📏 Floor Plan Creator: Design custom floor plans and layouts in just a few clicks.
- 🎨 Interior Design: Unleash your creativity and decorate your home to perfection.
- 🛋️ Room Planner: Optimize your living space with intuitive room planning features.
- 🌟 3D Home Viewer: Visualize your home design in stunning 3D, bringing your ideas to life.
- 💚 Green 3D Home: Build eco-friendly and energy-efficient homes with our expert guidance.
- 🔄 Home Remodel & Renovation: Revamp your existing spaces with modern designs and layouts.
- 📲 Free Home Design App: Design your dream home anytime, anywhere, with our user-friendly app.
- 🎮 House Building: Have fun and learn about architecture through interactive gameplay.
- 🌐 Virtual 3D House Tours: Walk through your future home with immersive 3D tours.
- 💡 Design Inspiration: Get inspired by the latest trends and styles in architecture and interior design.
- 🌟🌟🌟🌟🌟 Join thousands of satisfied users in creating your perfect home with House Design 3D - Home Planner!
Vue d'ensemble
House Design 3D - Home Planner est un logiciel de Logiciel gratuit dans la catégorie Maison et Loisirs développé par Digital Grace App.
La dernière version de House Design 3D - Home Planner est 2.4.0, publié sur 08/06/2025. Au départ, il a été ajouté à notre base de données sur 15/04/2024.
House Design 3D - Home Planner s’exécute sur les systèmes d’exploitation suivants : Android.
Utilisateurs de House Design 3D - Home Planner a donné une cote de 3 étoiles sur 5.
Apparenté
AI Home Design: Interior DecAI
The DecAI platform offers a comprehensive suite of AI-powered home design tools, aiming to assist users in transforming their living spaces efficiently.AR Plan 3D Tape Measure, Ruler
AR Floorplan 3D is an innovative measurement app that utilizes augmented reality (AR) and lidar scanner technology. It offers a quick and efficient way to measure rooms.Arch - AI Home Design
Transform your space with AI Interior Design & AI Home Design - Arch! Are you tired of imagining how your room could look with a different style?DrawPlan
DrawPlan: Professional Floor Planning Made Simple Create professional-looking floor plans with ease using your touch Add objects and labels to enhance your plans Create an unlimited number of plans Upgrade to Unlock Additional …DWG FastView-CAD Viewer&Editor
Experience the world of design anytime, anywhere, alongside over 70 million users globally. DWG FastView is a versatile cross-platform CAD software that caters to the demands of designers in all situations.Floor Plan Creator
The Floor Plan Creator is a powerful tool for creating detailed and precise floor plans. It offers various features that allow users to design the interior of their homes in a professional and efficient way.Derniers avis
|
|
Photo Stamp Remover
Supprimez facilement les objets indésirables de vos photos avec Photo Stamp Remover |
|
|
DoNotSpy78
Protégez votre vie privée avec DoNotSpy78 par codage pXc |
|
|
BandiZip
BandiZip : un outil de compression de fichiers robuste et convivial |
|
|
Dell Update for Windows Universal
Dell Update pour Windows Universal : maintenez votre ordinateur Dell à jour |
|
|
Realtek High Definition Audio Driver
Pilote audio essentiel pour une qualité sonore améliorée |
|
|
CrystalDiskInfo Aoi Edition
CrystalDiskInfo Aoi Edition : surveillance fiable de l’état de vos disques |
|
|
UpdateStar Premium Edition
Garder votre logiciel à jour n’a jamais été aussi facile avec UpdateStar Premium Edition ! |
|
|
Microsoft Visual C++ 2015 Redistributable Package
Améliorez les performances de votre système avec le package redistribuable Microsoft Visual C++ 2015 ! |
|
|
Microsoft Edge
Un nouveau standard en matière de navigation sur le Web |
|
|
Google Chrome
Navigateur Web rapide et polyvalent |
|
|
Microsoft Visual C++ 2010 Redistributable
Composant essentiel pour l’exécution d’applications Visual C++ |
|
|
Microsoft Update Health Tools
Outils Microsoft Update Health : assurez-vous que votre système est toujours à jour ! |









